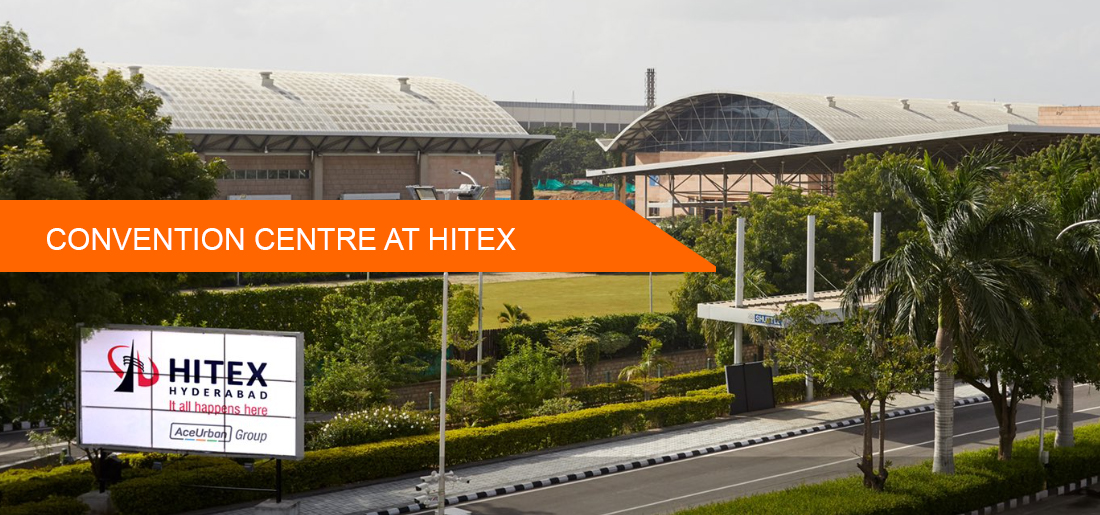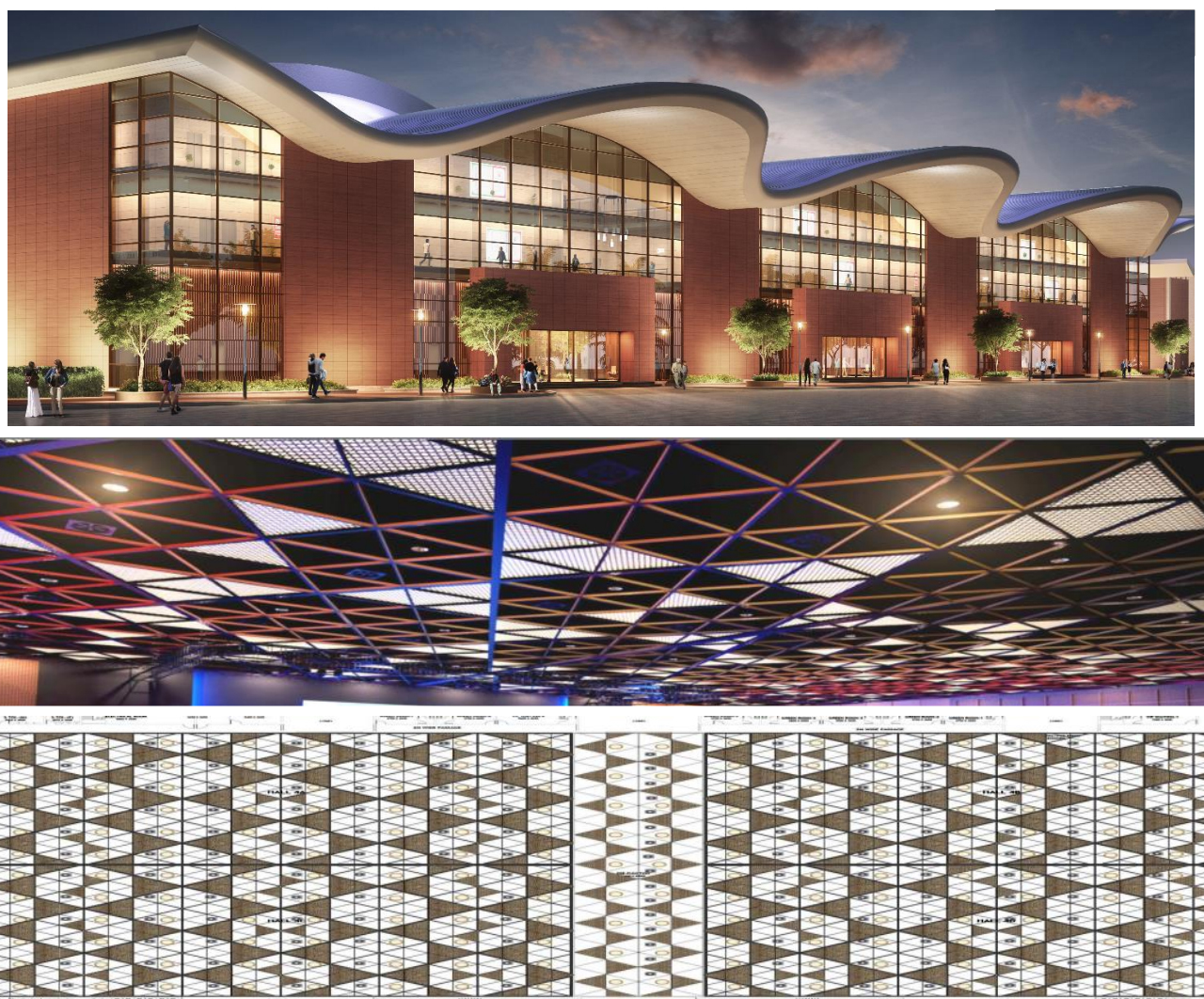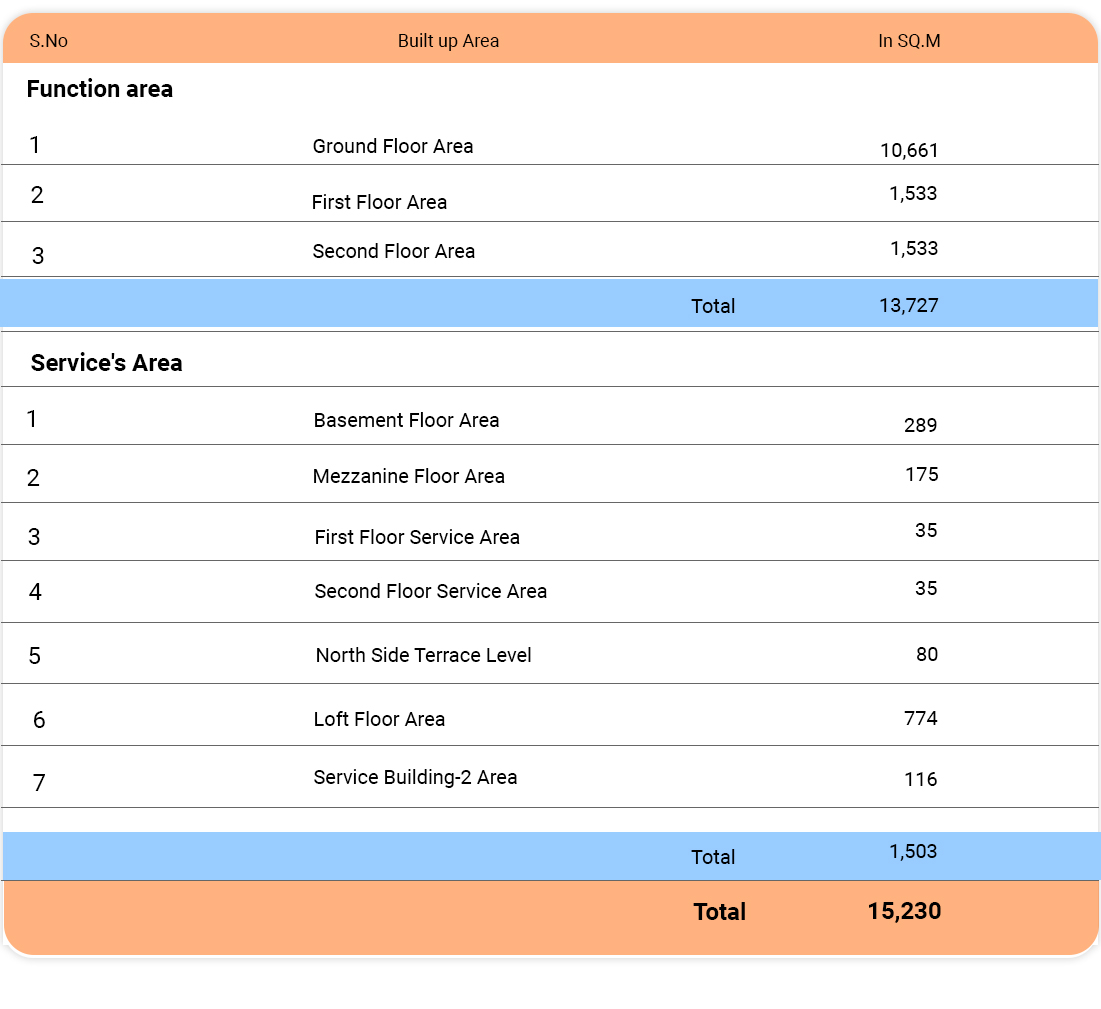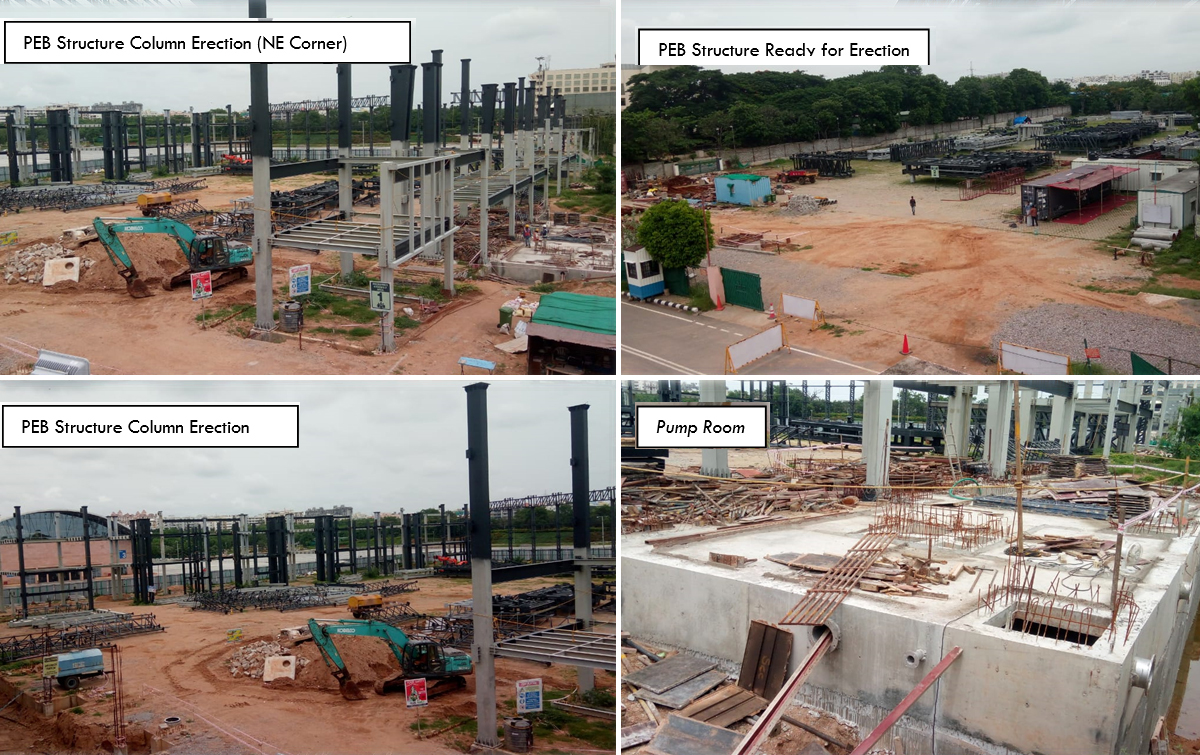
Over all Building Area : 120 M X 86 M
Site: Open access from all sides; access from south restricted during events.
The conceptual and architectural designs have already been developed by M/s COX, Australia + SEP Architects Pvt. Ltd along with other consultants for Civil & structural and MEP services.
Salient features
• Proposed development shall be in accordance with Leadership in Energy and Environmental Design (LEED v4) Platinum rated for Building Design + Construction
• An efficient workplace requires less heat, and consumes less power than traditional exhibition halls.
• Building and facilities will be of International Standards.
• Building has been designed as per existing levels and without disturbing the main service lines except relocation of surface drainage line, electrical cabling etc.

• Building has one large exhibition cum convention hall at ground level, with an
entrance lobby and supporting facilities.
• The ground floor exhibition hall shall have a clear height of 12.5m to the grid ceiling,
this area is multi- use area and compartmentalization is done with top hung
collapsible acoustic panels.
• Above the entrance lobby, conference and meeting rooms are planned on 1st & 2nd
floors.
• On the rear side of main exhibition hall, green rooms and VIP Rooms area planned
along with services.
• Floors are well connected with each other through lifts and staircases.
• Basement is provided on a small area to accommodate firefighting pumps, water
tanks, etc.
• AHU rooms area located on rear side terraces as well as loft level slabs above front
side meeting rooms.

Hitex Hall 4 Present Status

