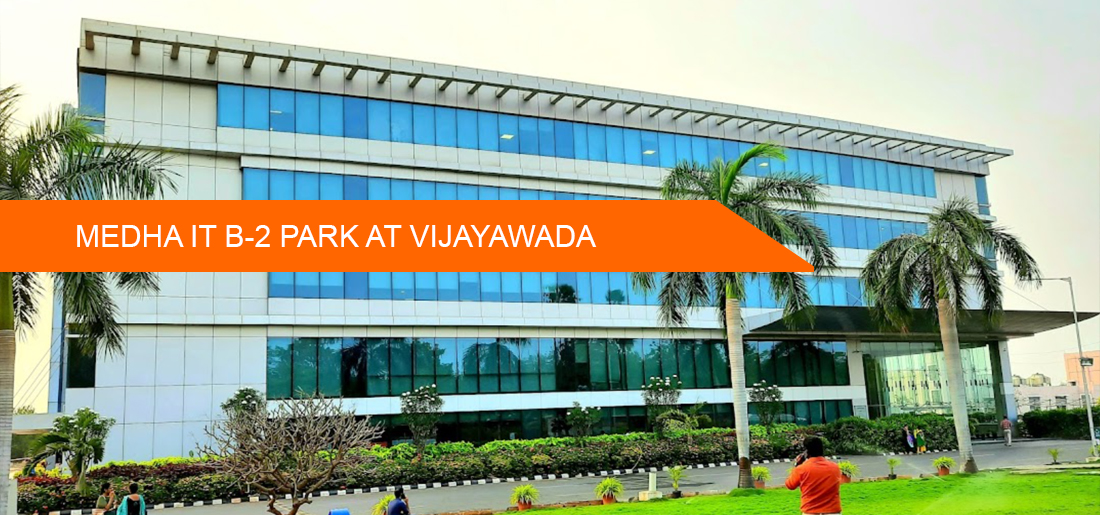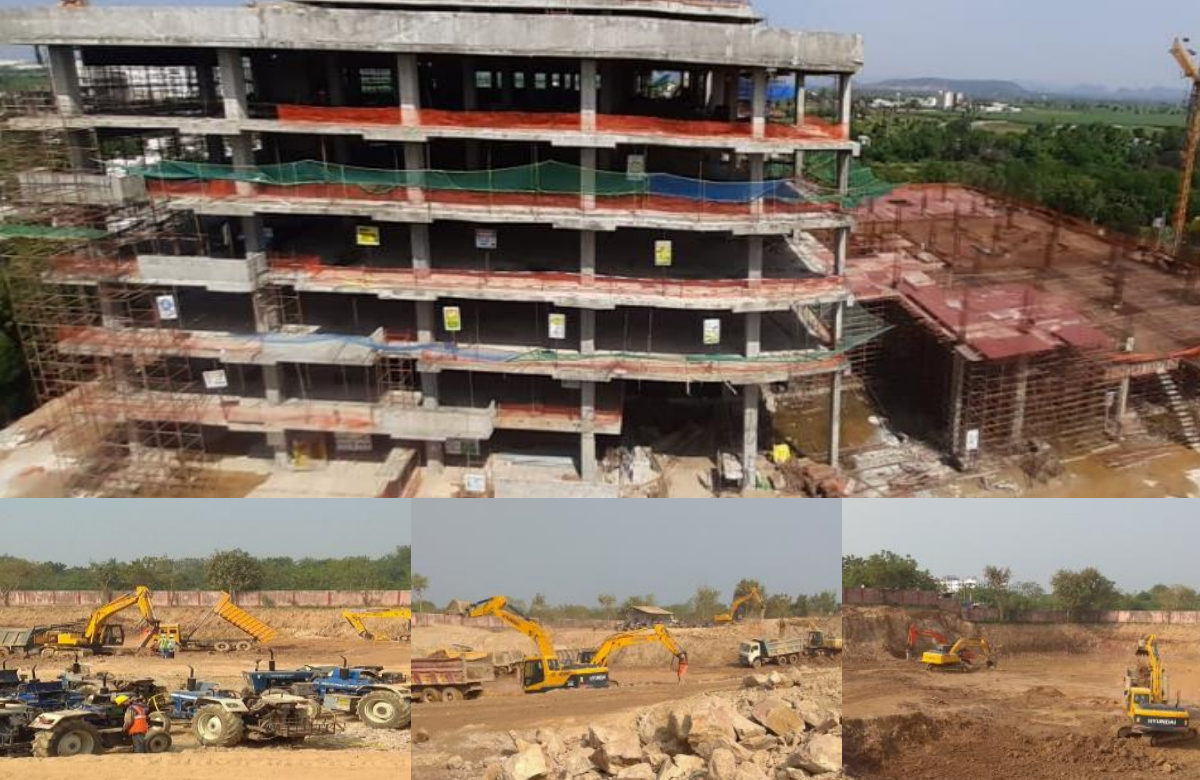
Construction of Commercial Building at Vijayawada with total built-up area 8,42,374 Sft. awarded by ACE Urban Hitech City Limited (Formerly Known as L&T Hitech City Limited) an SPV formed by a consortium consisting of Andhra Pradesh Industrial Infrastructure Corporation Limited (A Govt. of Andhra Pradesh Undertaking) and L&T Info city Limited.
• Project consists of Commercial Block 2B + G + 5 office floors + Terrace + Cafeteria. Basements are used for car parking and GF to 5th floor are used for offices.
• The height of the proposed Building is up to 37.05 mts.
• client’s M/s Ace Urban Hitech City Ltd., Principal Employer: APIIC.
• Project is architecture by M/s UDAY SUBRAY JOSHI Architects, HYDERABAD. Structures, Plumbing, Fire Protection, HVAC and Electrical Engineering Services are provided by M/S Design Tree Service Consultants Pvt. Ltd, Bangalore.
All service facilities like underground sump, pump and plant room for individual blocks are to be provided independently as per the requirements given by clients.
The proposed Tower has
• Car parking, Pump room, UG sump, fire tank at basements, ground and stilt
• Office space at upper levels.
• Space for Staircase head room, lift machine room, Cafeteria, overhead tank etc., in the terrace floor.

